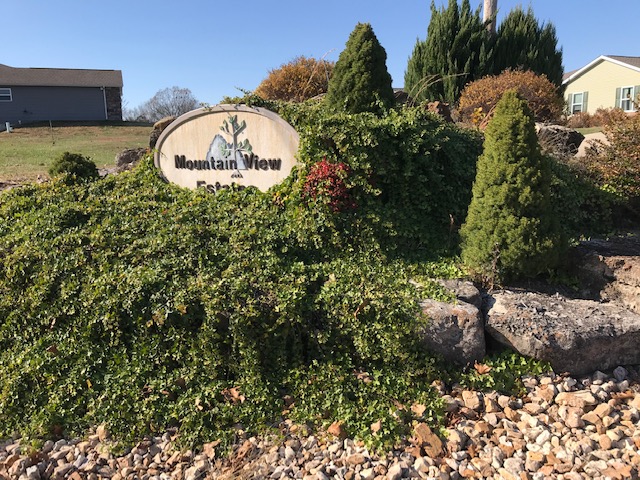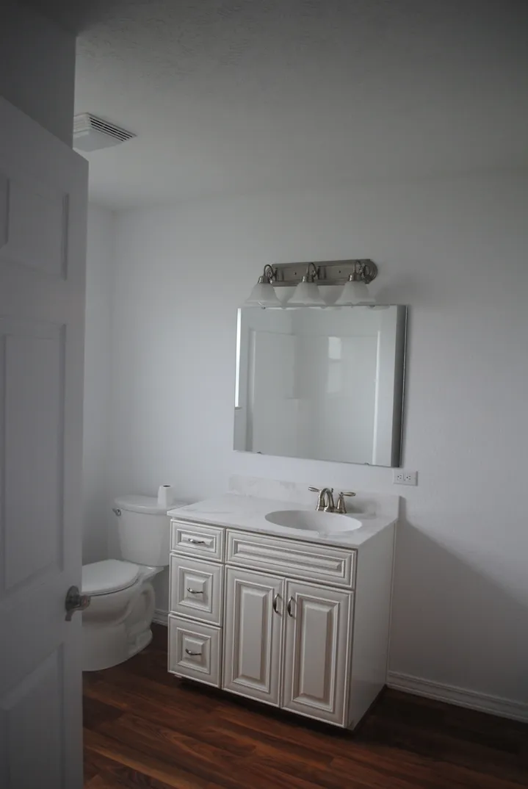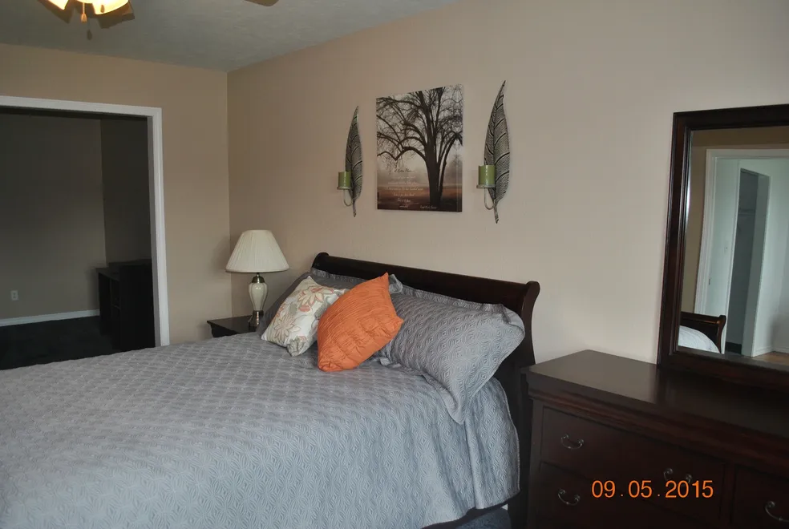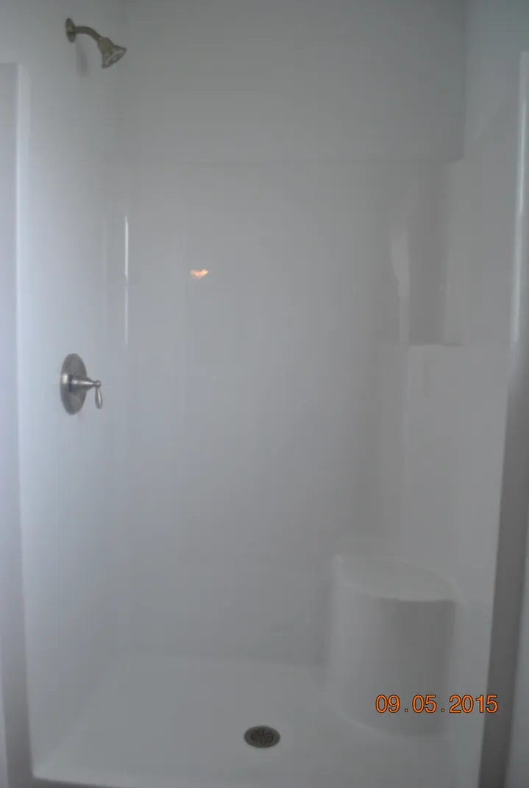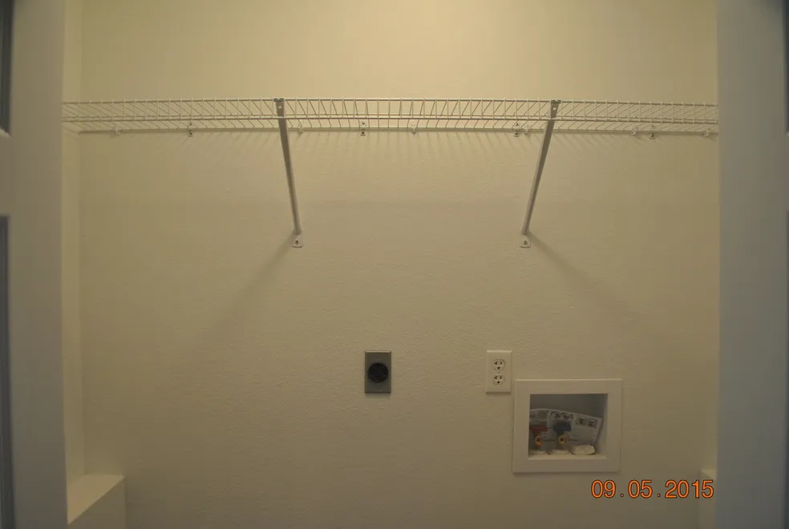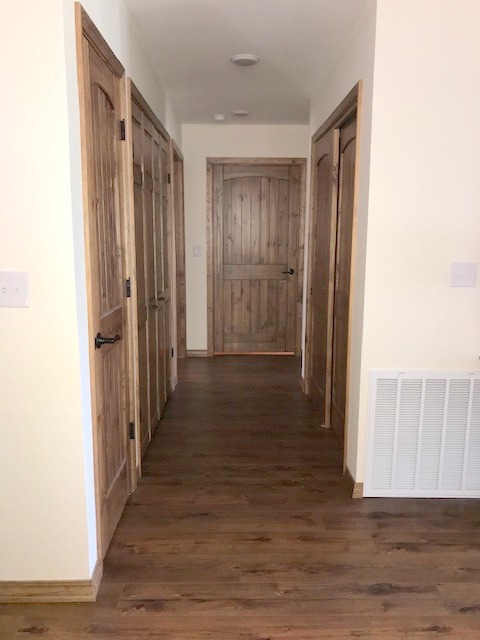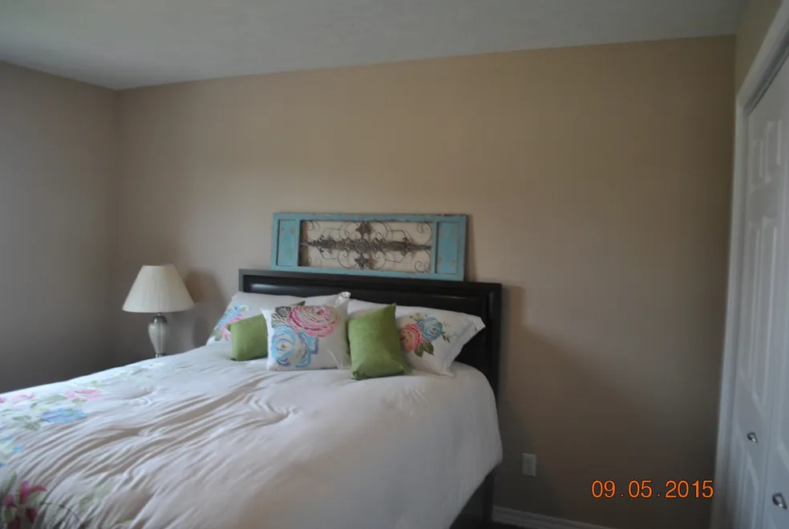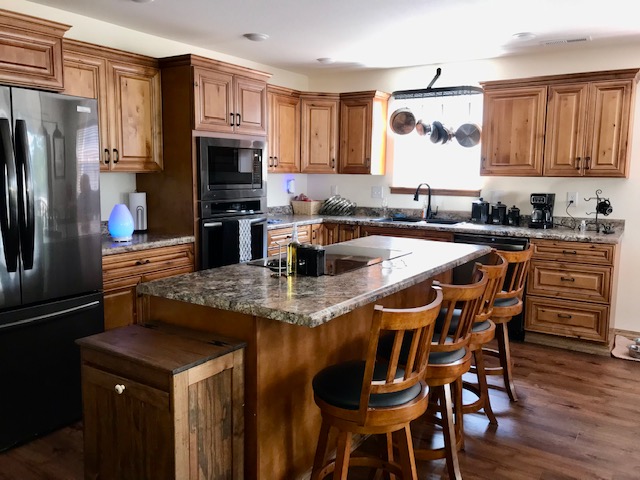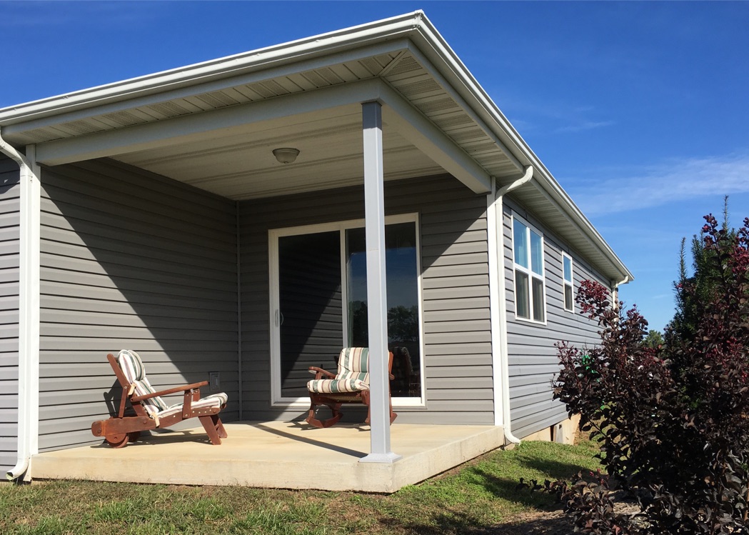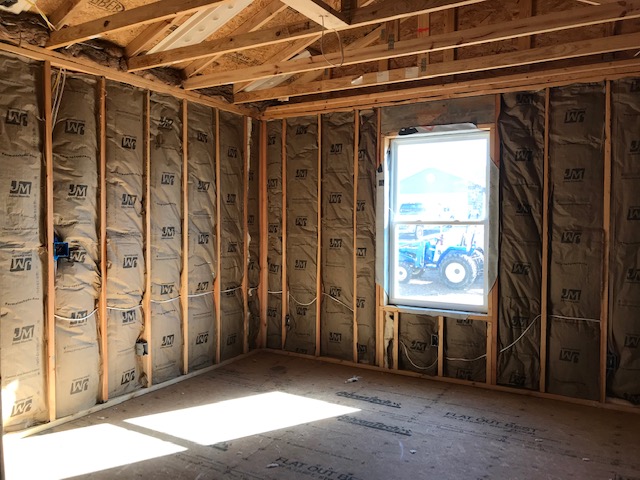Mountain View Estates
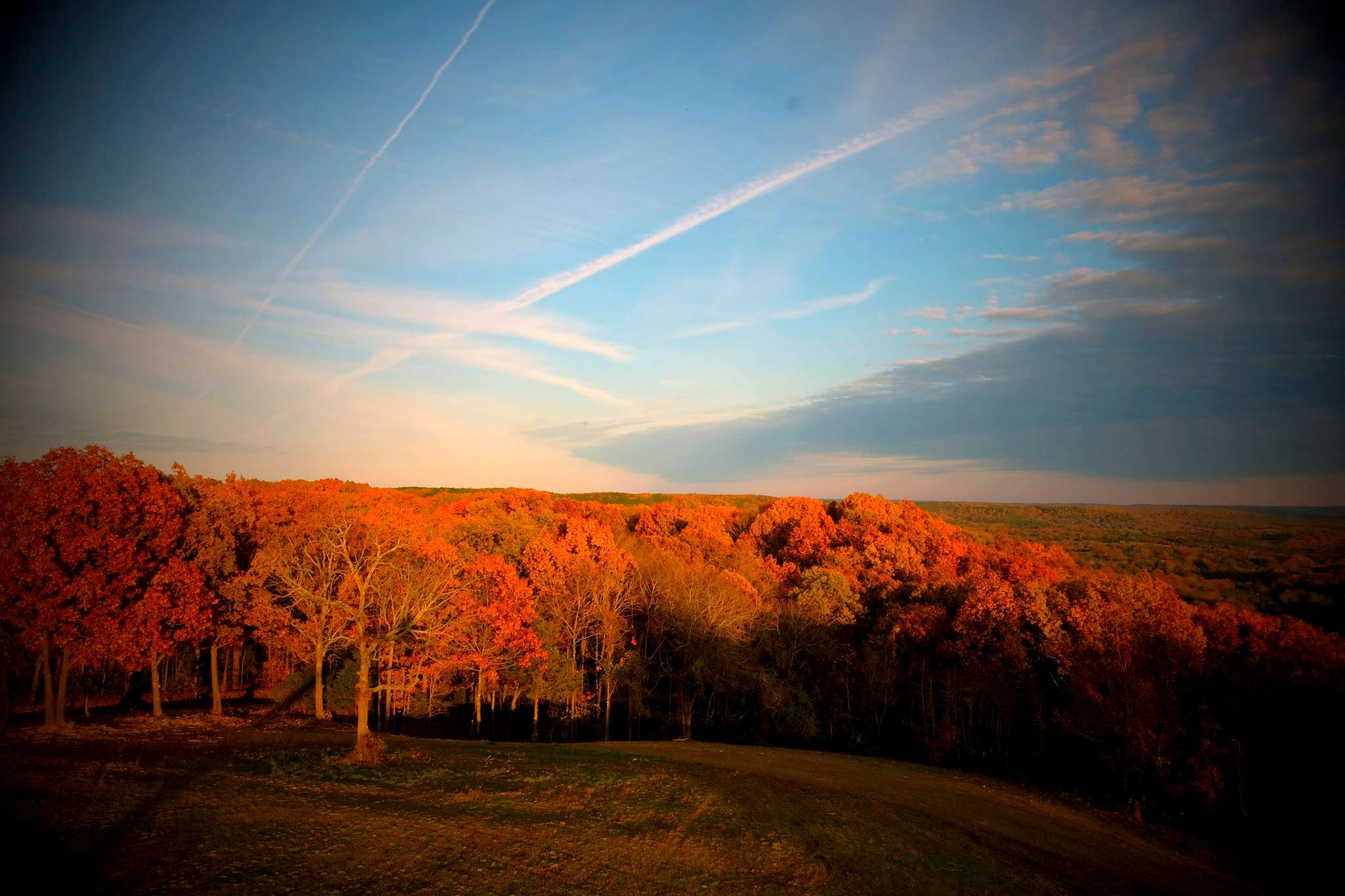
Customizable! Affordable! Single or Duplex!
These homes are built to order. You decide what kind of cabinets, flooring and extras you want.
Standard is a two-bedroom, two-bath home with open floor plan living-dining-kitchen area and a den/safe room. All homes include your choice of appliances and two-car garage.
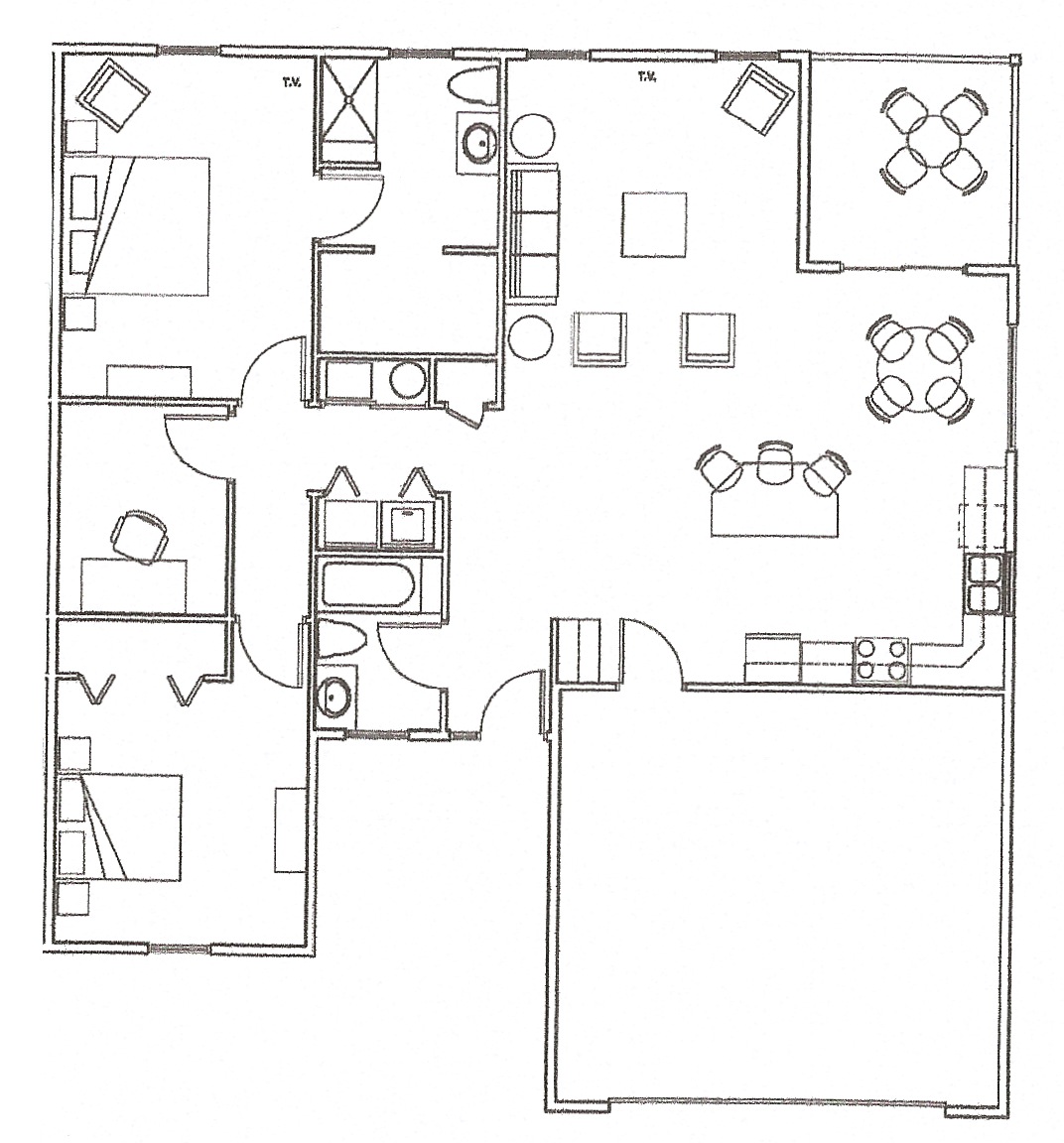
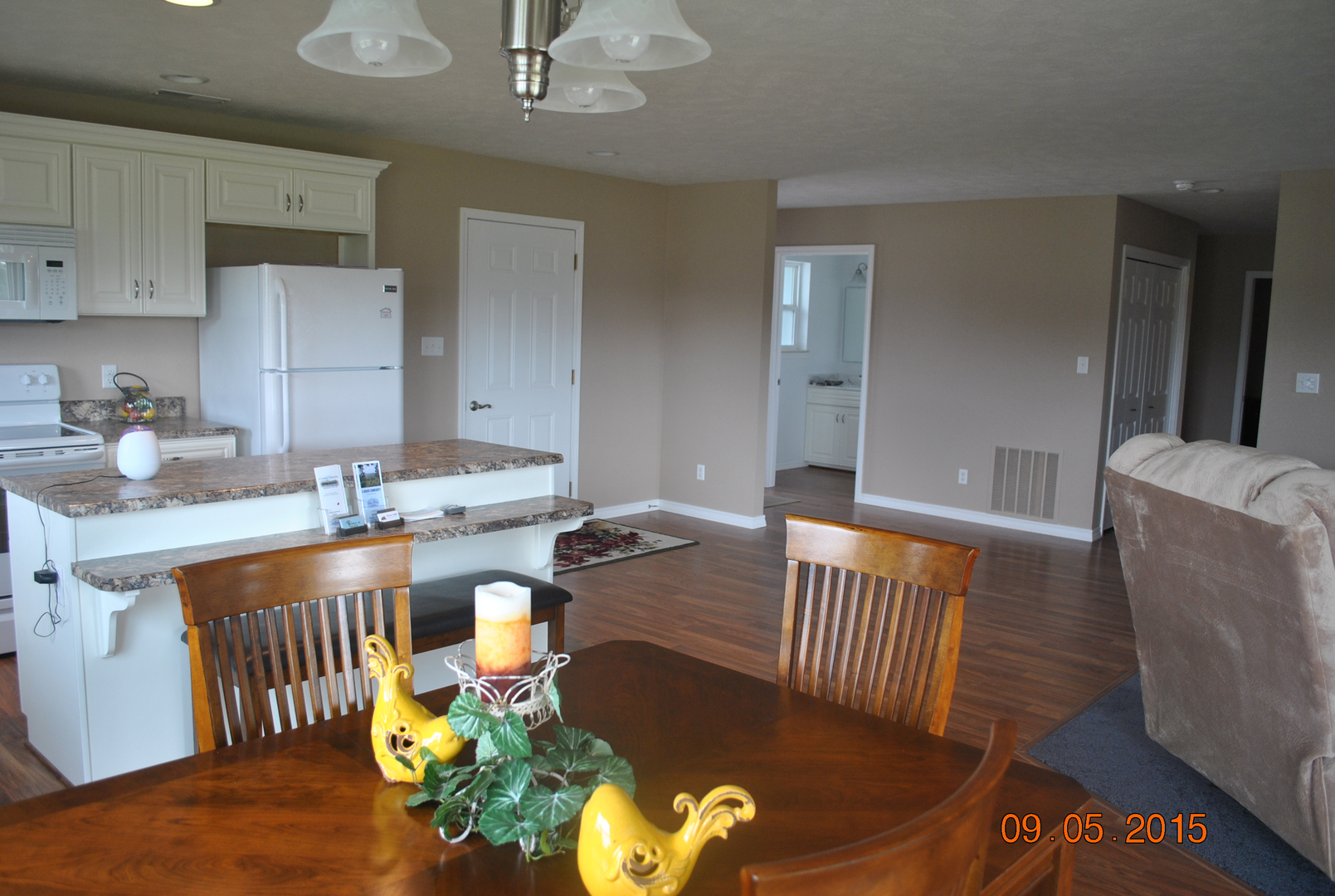
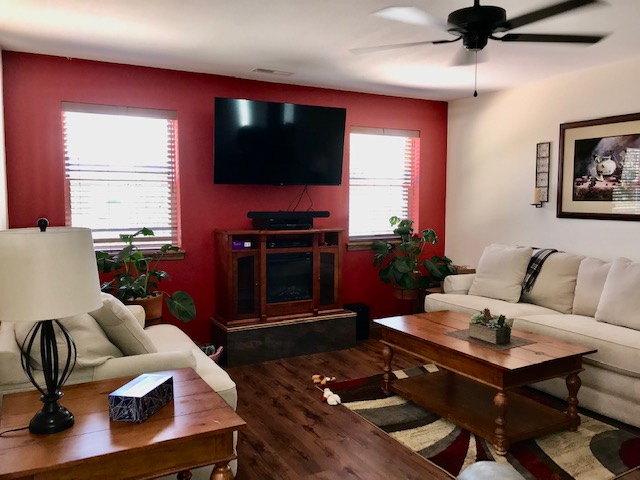
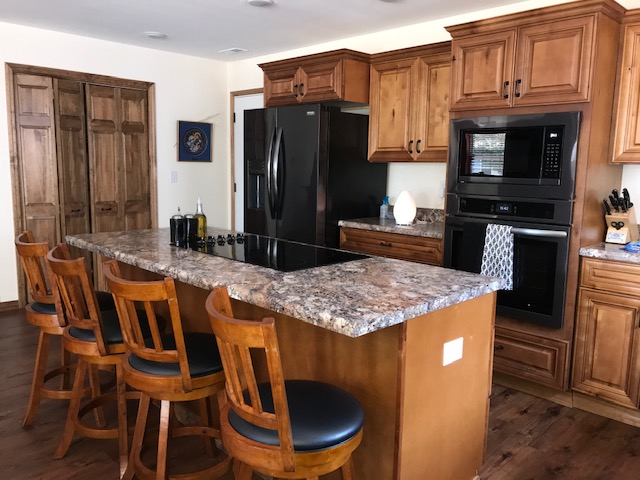
Beautiful rooms. Easy care. Comfortable Living!


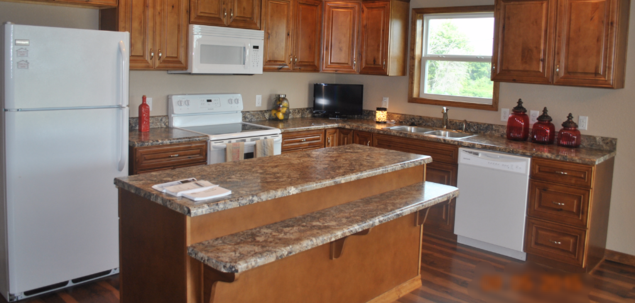
Builder/Developer
Our Story
WHO WE ARE
Mountain View Estates LLC. will consist of 28 attractive Patio Homes nestled on several beautiful park like acres in the Ozarks. We are committed to creating the Ultimate Adult Living Experience! Close to town, the Lake, and southwest Missouri’s most active and involved Senior Center. We have plans for a walking trail, golf cart path, pond, and several outdoor settings to allow a relaxing view of nature, or visiting with friends & neighbors. Our goal is to provide security and peace of mind in a Beautiful Picturesque setting, making everyday one to look forward to!
WHAT WE CAN DO
Retirement Homes will contain 2 spacious Bedrooms, an office/ den/ safe room in case of storms, 2 Large Baths, Large open Living room, Kitchen, Dining area. Also included are washer/ dryer hook ups, Front and Back Porch, and 2 Car Garage. These homes are be 1453 sf. ft , plus the 24 x 24 garage. All Electric, WiFi included.
Contact our Realtor, Alan Cotton, at 816-820-8342 to view the two remaining lots in stage 1 of developement.
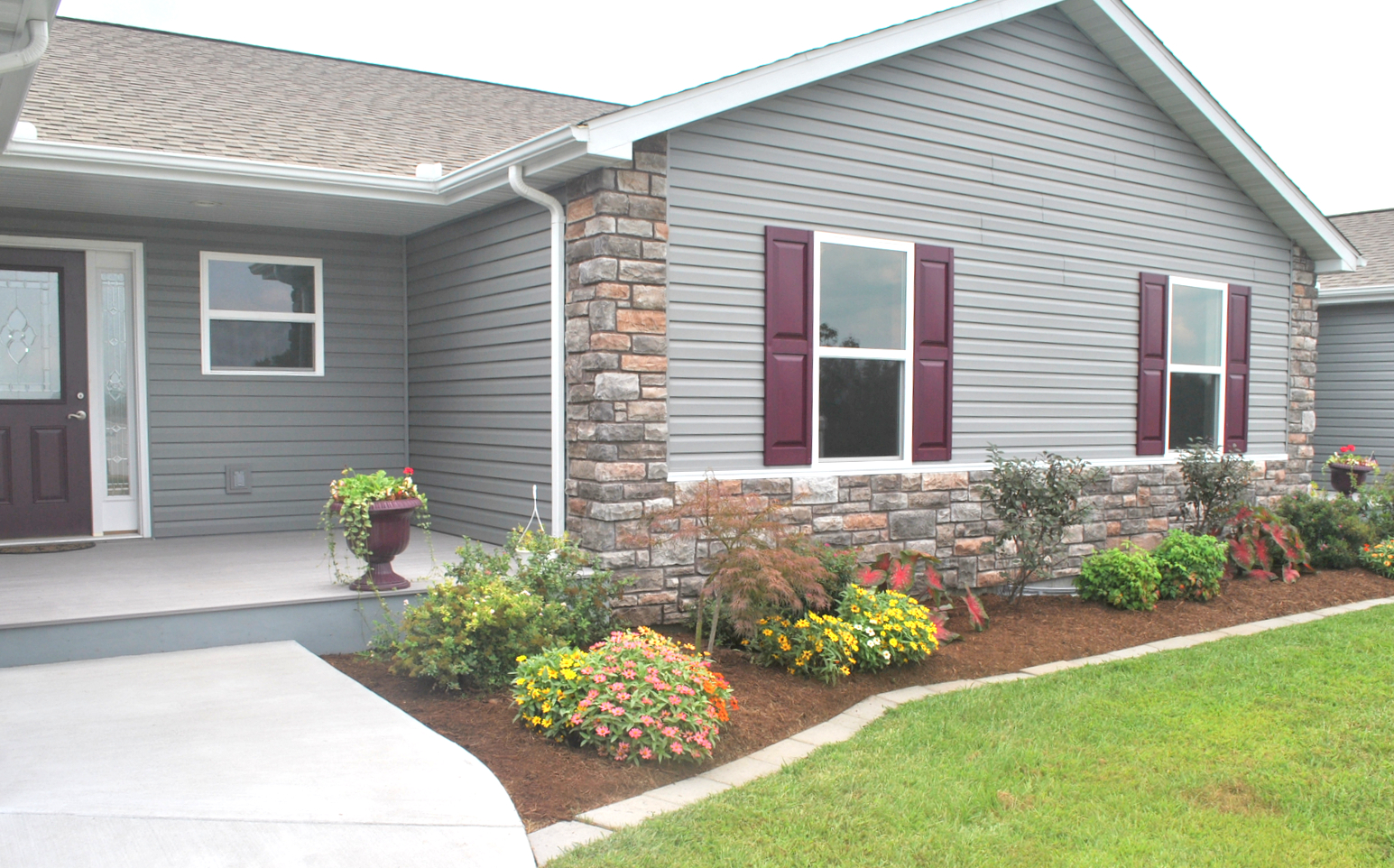
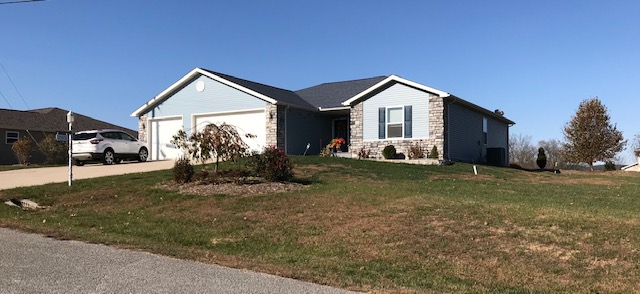
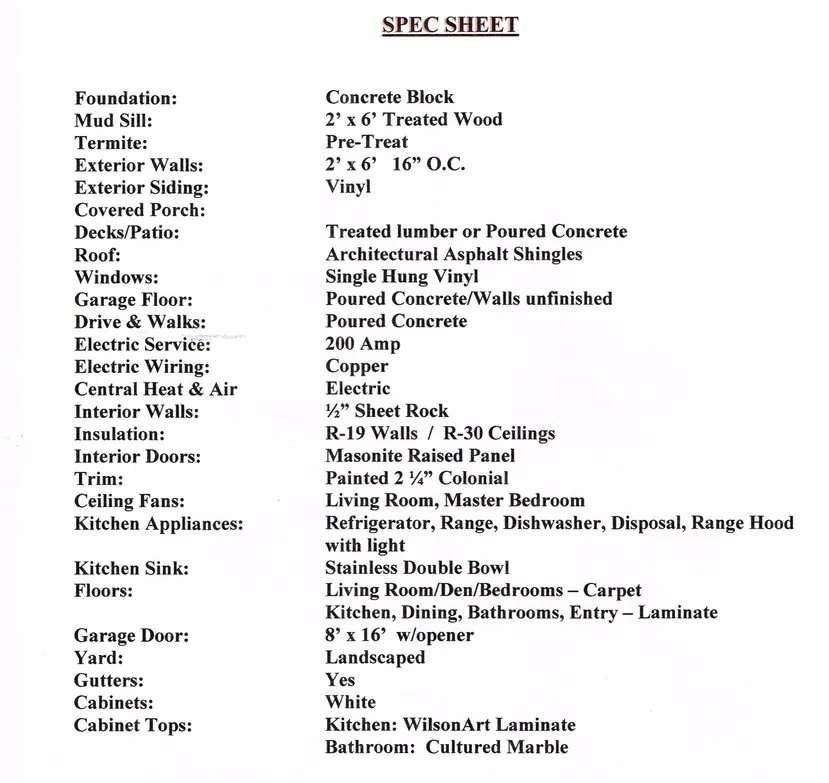
Just steps away is the best Senior Center anywhere! Meet new people and join in activities like the exercise class, line dancing, or pickleball in our new double court addition. We offer games like bridge and pinochle and Mexican train dominoes. Quilting 4 Charity has a quilt room and the genealogy group uses the computer lab when classes are not in session. An exercise room with a variety of equipment is also available.
What Our Residents Say…
Some of the people who already call Mountain View Estates home want to share their experiences in living the retired life here:
Bonnie and Jerry have lived in Mountain View Estates for two years. They enjoy the spacious home and remarked that even though they moved from a 3600 sq.ft. home, they don’t feel cramped in the 1453 sq.ft. here. Jerry said they are completely satisfied with the high quality materials and workmanship; the home is well worth the money. Bonnie said the process to customize the home was easy and stress-free. Paul T. even thought of their cats and built a special concealed litter box for them. That’s attention to detail!
Virginia and Steve moved in just about a year ago. They said Paul T and company are easy to work with and completed the home on time. Steve wanted a third garage so they purchased a single home rather than the duplex. They think this home is exactly what they wanted for the last home they would buy.

